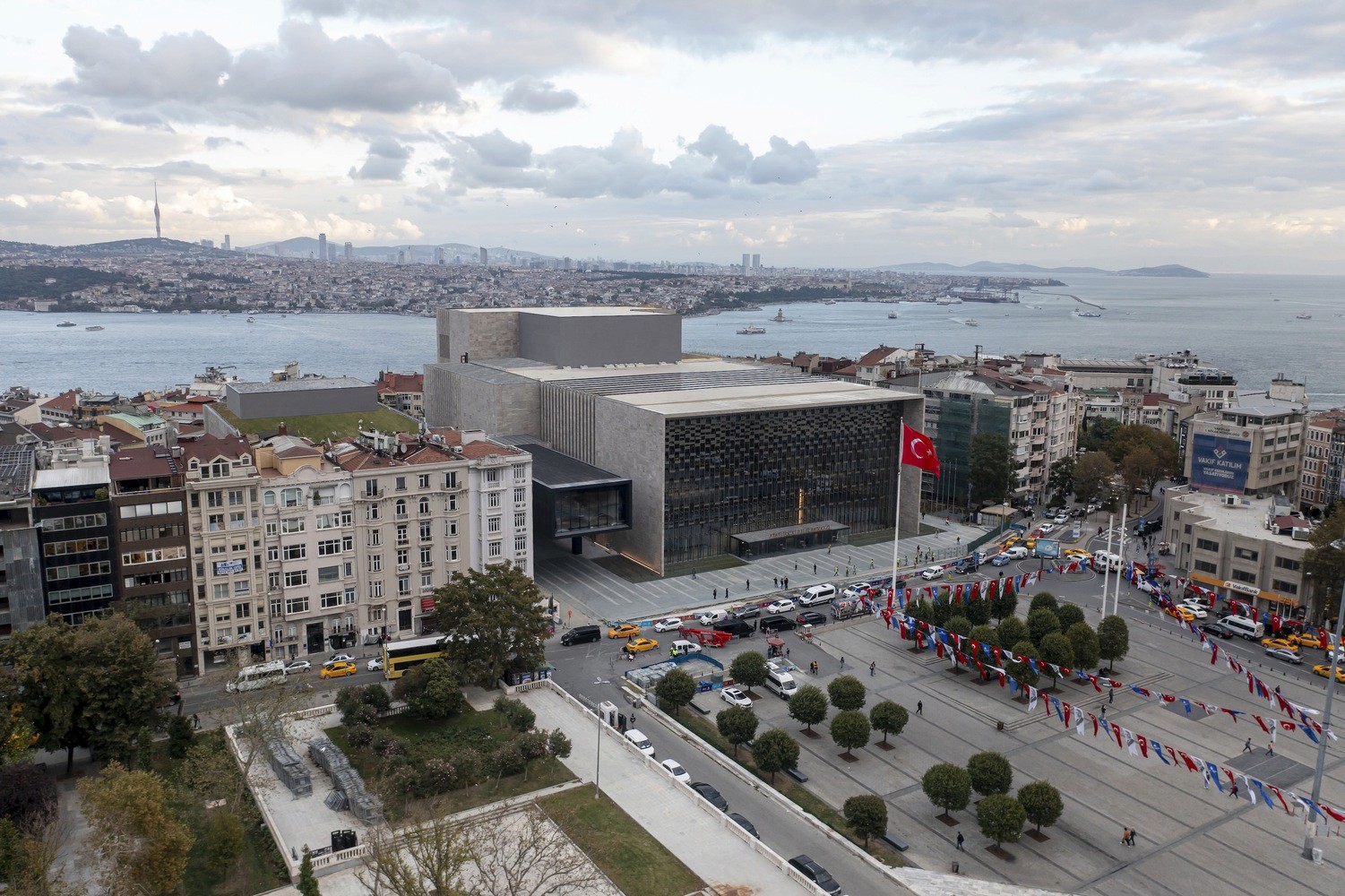Ataturk Cultural Centre
Project Details
The new AKM contains a variety of new functions; the expansion spreads on the site of the former parking lot, parallel to Gezi Park. Four blocks of decreasing heights are arranged around a descending sequence of staircases that lead to a secondary piazza, reaching Atatürk Library. Along this axis, “Culture Way”, there is a theatre, a cinema, a library, multipurpose and exhibition halls, a music platform, a children's art-activity center, and cafes.
Client
Role
Category
Industry
Year
Project Team
Republic of Turkey, Ministry of Culture
Architect (Budgeting and Tender)
Cultural Centre
Cultural
2023
Architectural Design: Tabanlioglu Architects
The new Atatürk Cultural Center (AKM) transforms a 1960’s classic for cultural life into a new urban magnet for future generations.
“The iconic façade overlooking Taksim square is rebuilt, although using new technologies. While preserving the AKM’s outer image the front prospect reveals the most recognizable element of the new design: the 2040-seat concert hall, which is contained in a large hemispheric element."








